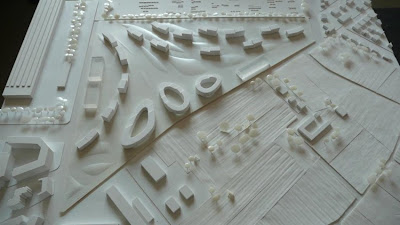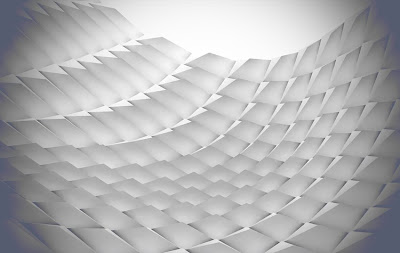
I received this notice about an interesting ws from Claudia Paquero
(ecoLogicStudio AA) and i post on my blog the brief:
"Adjacent to the major airport, Bakırkoy Pschiatric Hospital opens up the 90 hectares of its urban field and the intimate therapy room in for design ideas and interventions.Diploma and master students are invited to take part in multilevel investigations regarding the site for redevelopment and/or remodeling of the pschiatric healing space. Lately, there has been great move away from the panopticon layout and the oversized, out of sight asylum. The spatial performativities play an integrated role in the supercustomized re-modeling of the patients mind and body.
Working in teams students will be asked to respond with a system design in the multiple programatic combinatorics-choosing from a wide scope scales: the current and future site potentials down to the microscale landscape of the therapy space. The aim is to have an amalgamation of projects working in different scales, with prototypes and digital models, feeding in and out from other scales and projects, all working under the similar themes/consraints of the site-program.
The site and the program reveal gradiencies of private/common, open/closed, secure/insecure, acute/emergent, specific/generic. Peculiarities like overhead planes every 15min, dense pine woods of 30hectares and a byzantium archeological site are undersized by the minute sensibilities of schizophrenia, bipolarities and disorderlies.
The 10 day workshop open to design students who wish to work in a chosen focus scale of architecture, urbanism, material system design, in the novel methodologies and involving digital technologies. Information regarding site, program infeeds, current database is provided by the municipality, hospital management and the ministry of health. Students will be briefed on the current trends of psychiatric treatment by professionals.
The projects will be jurored at the end of the workshop and selected for maga-book publication by
the buildingcenter in 14-24 November 2008."

VIA
www.interscalar.com










































































